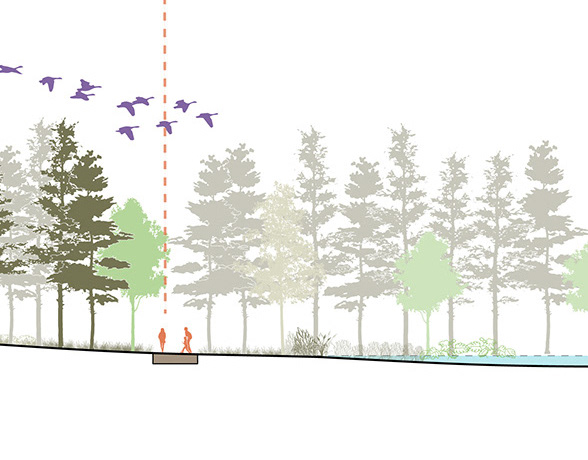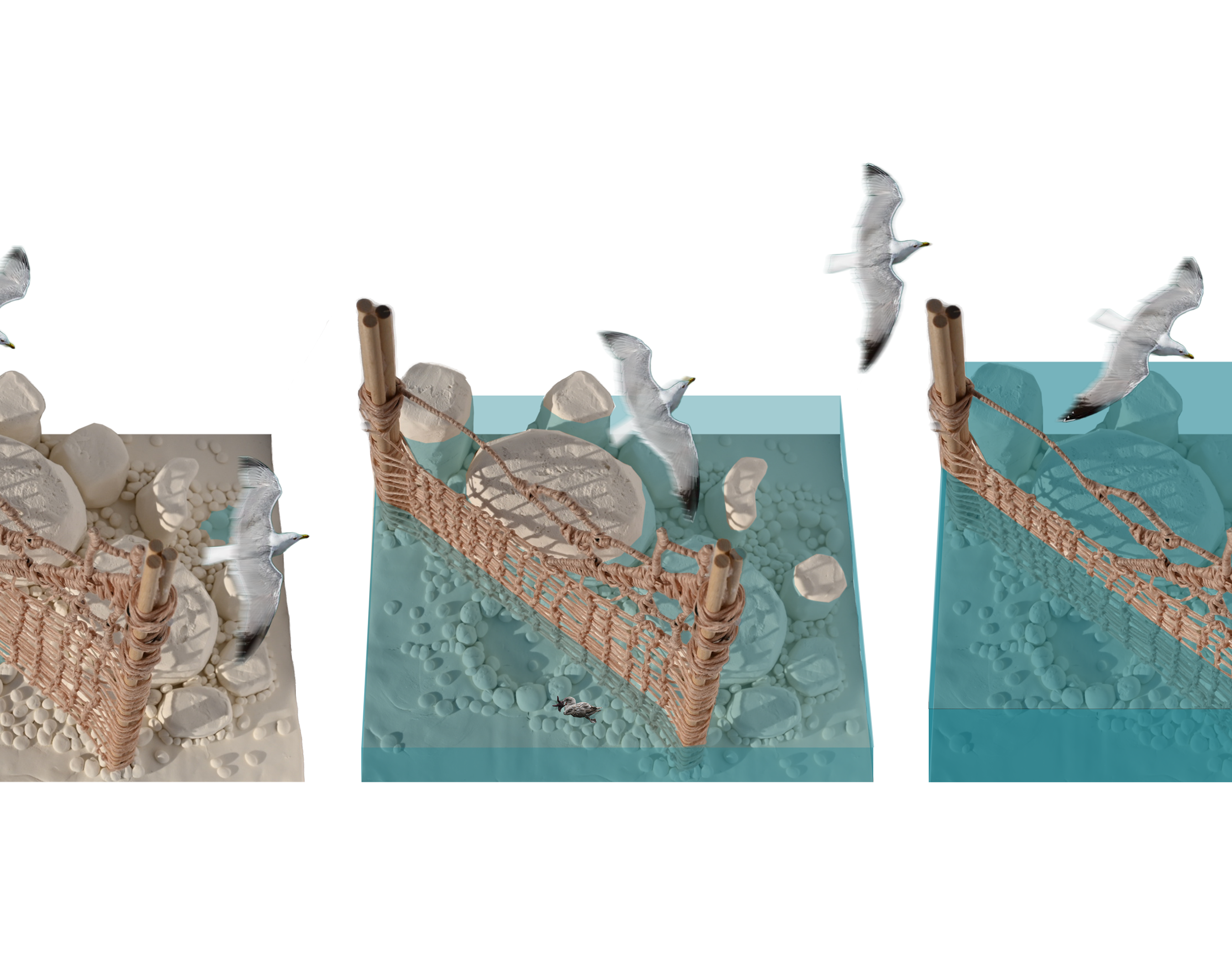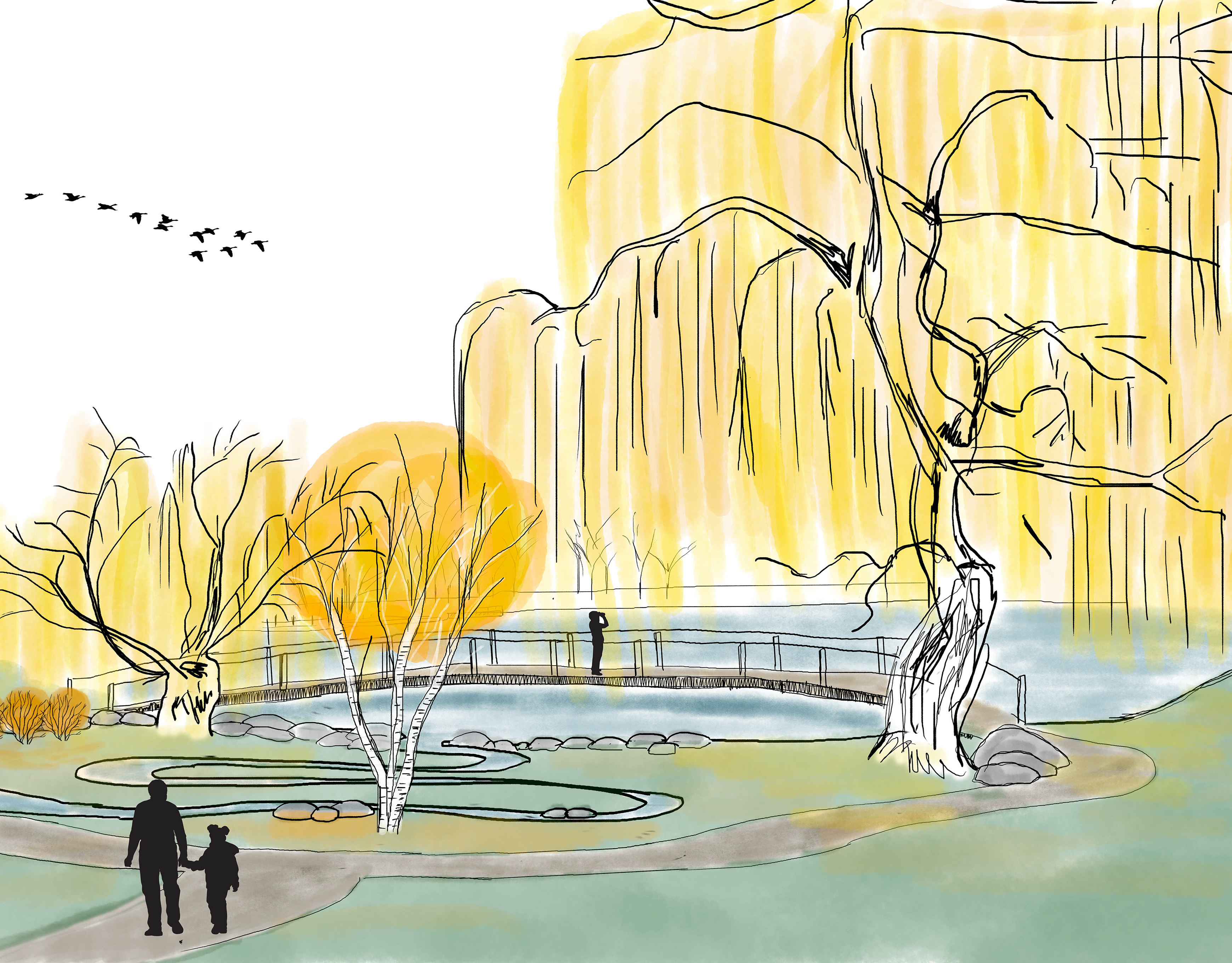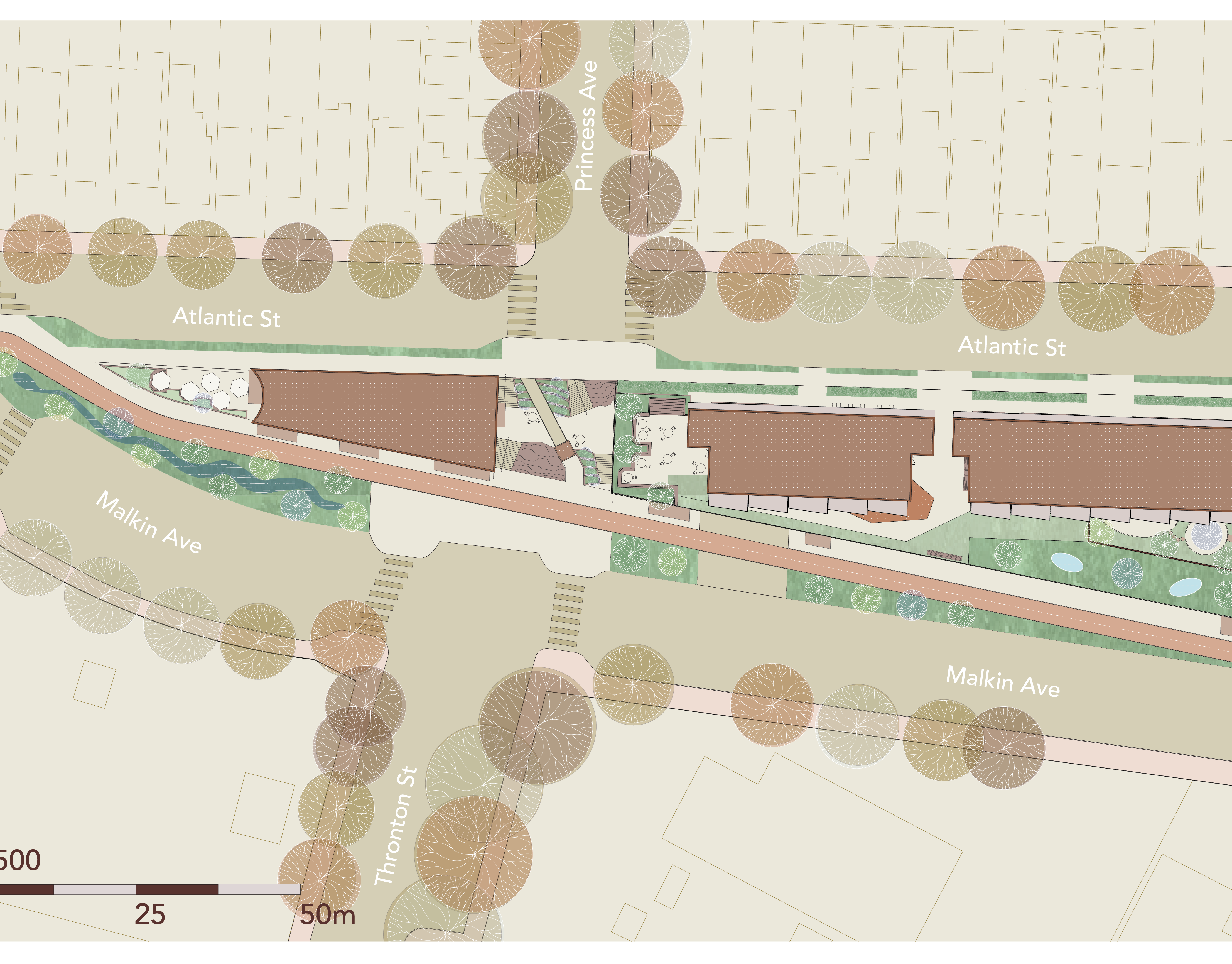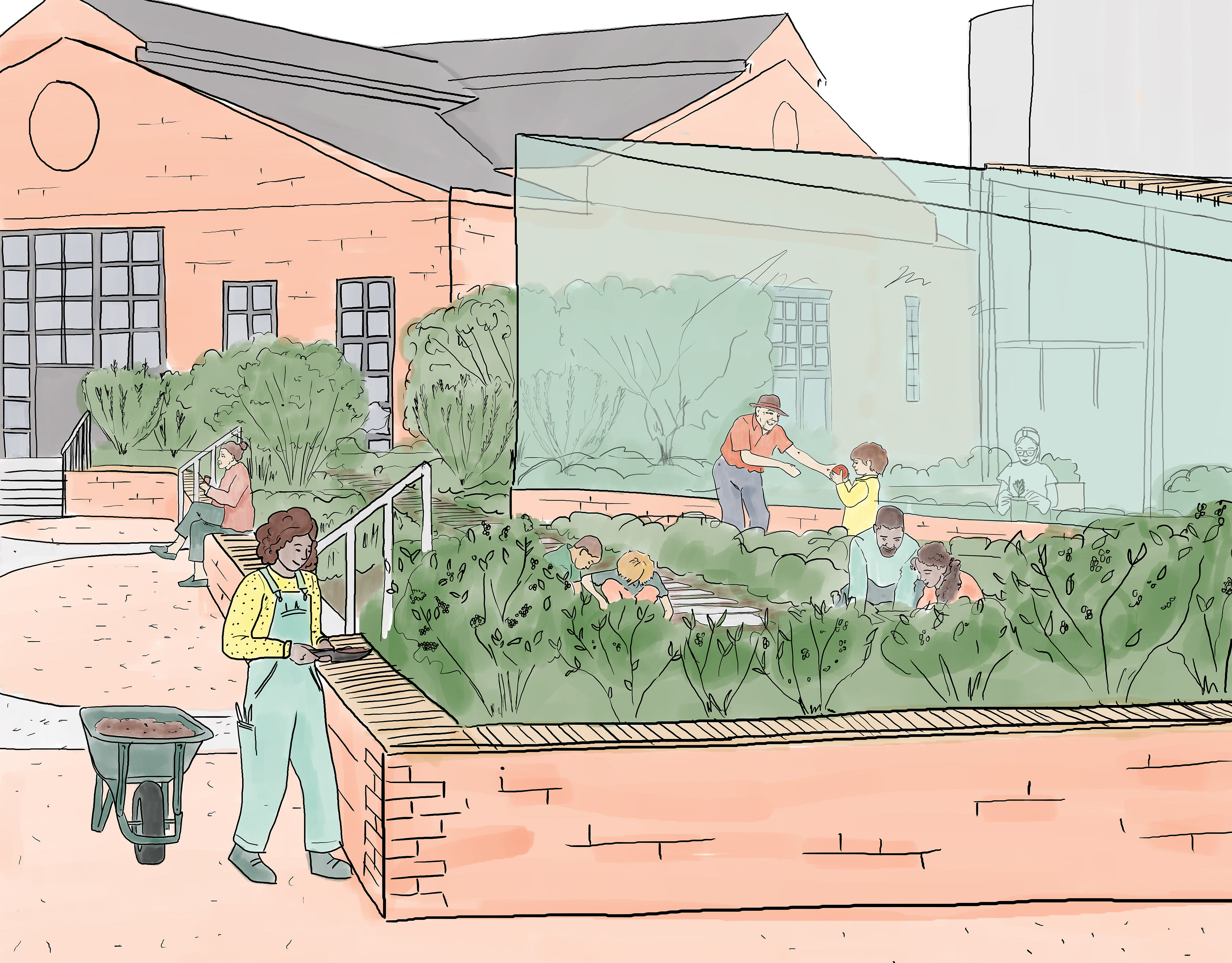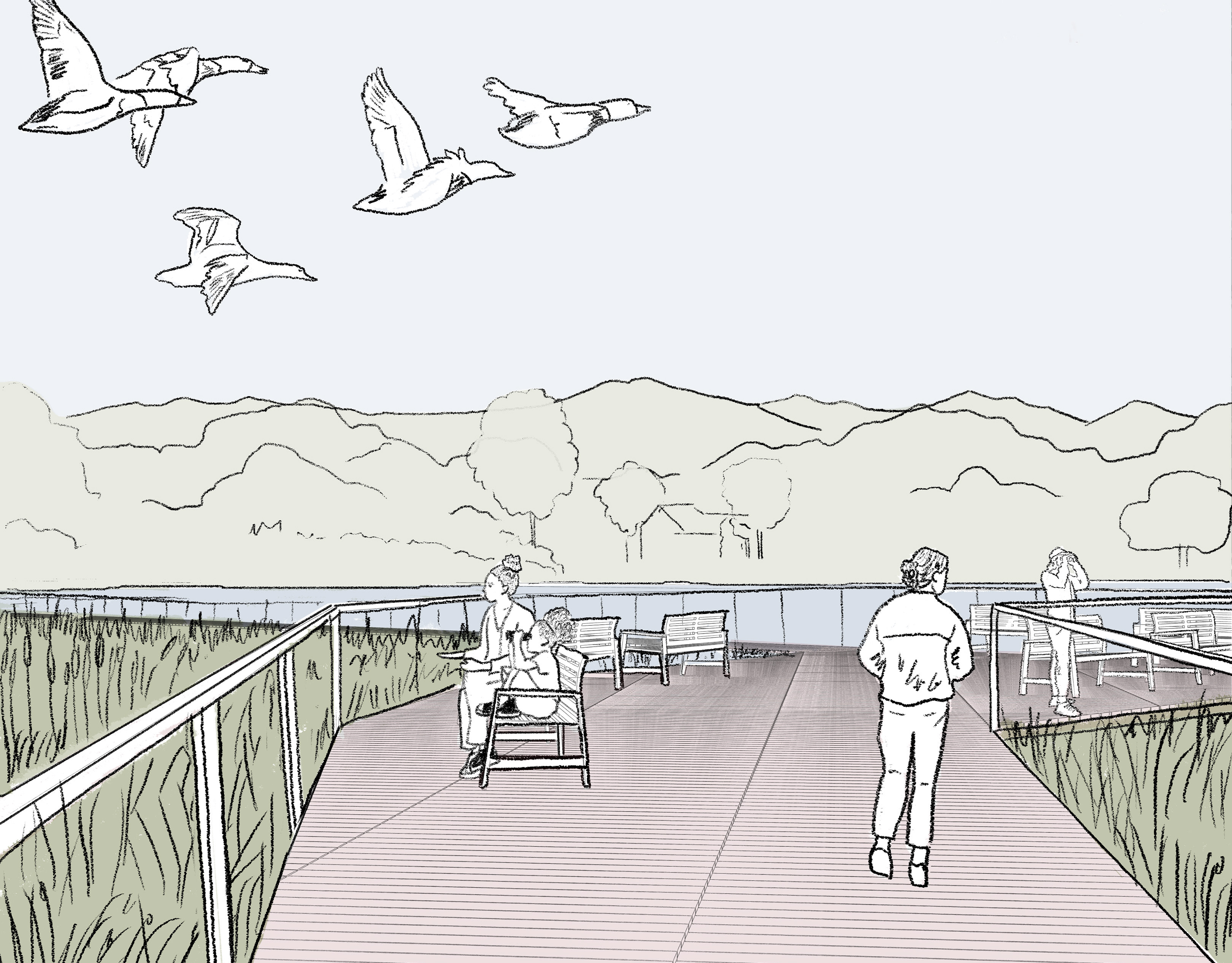Project Description
Our project proposes a tiny house village to meet the basic needs of currently unhoused folks in CRAB Park and in the Downtown Eastside. This is a10 year phasing strategy to give immediate agency and ownership to residents of CRAB Park while meeting their essential needs. Our goal is living well —to design a practical site plan with phased implementation that maximizes housing for as many people as possible, while balancing a dignified daily life of stability and comfort.
This project was completed in response to the design prompt, "To imagine that CRAB Park is to remain Canada's only legal daytime sheltering space, and that all entities which govern CRAB Park are supportive of a portion of the park becoming a community space for living and survival."
This is a collaboration with Kaitlin Wiebe and Garret McGill, with mentorship from Michelle Gagnon-Creeley.
Site Context (Map visualized by Kaitlin Wiebe, Demographics visualized by Taylor Legere)
Translating community guidance and research into design decisions (Visualized by Taylor Legere)
Phased approach (Approach designed collaboratively, visualized by Kaitlin Wiebe)
Site plan (Visualized by Garret McGill)
Welcome sign for CRAB Park Community (Visualized by Taylor Legere)
Studio presentation (Photo credit Alex Mok)
